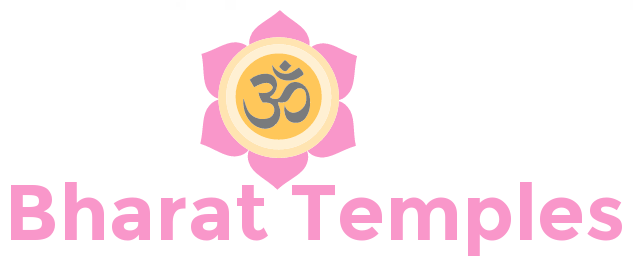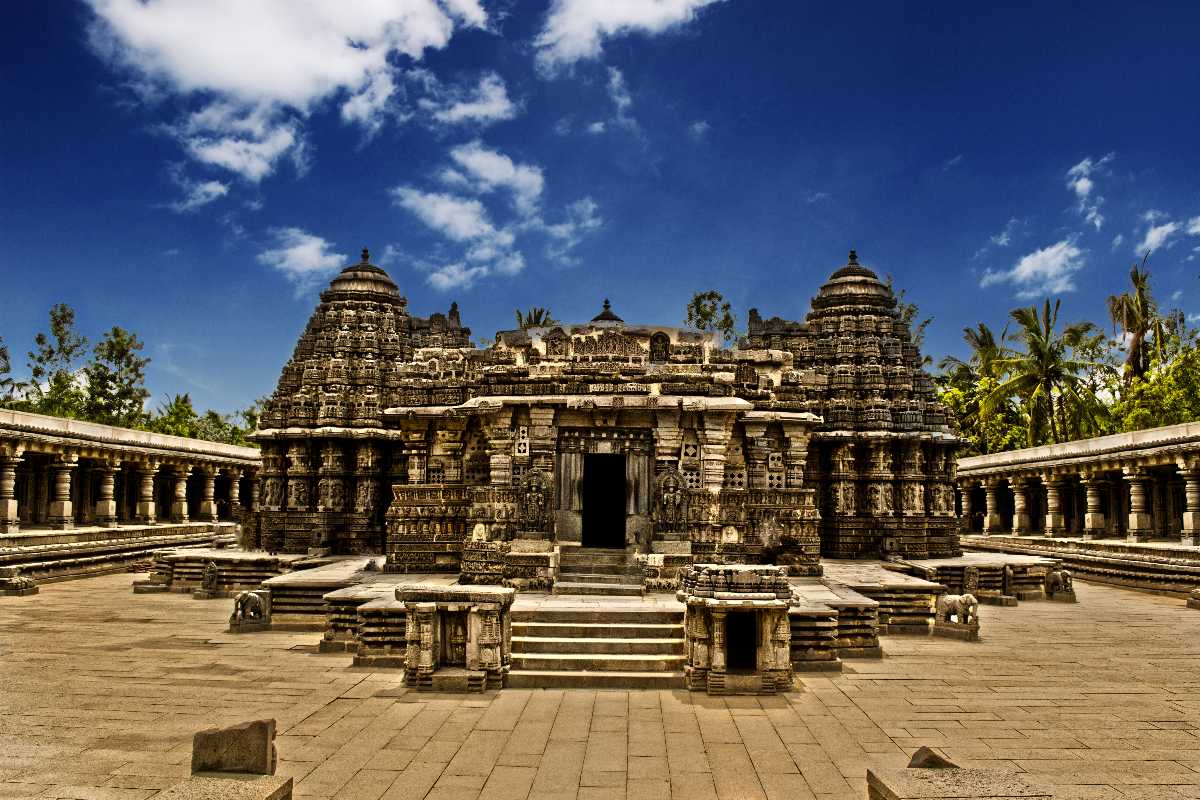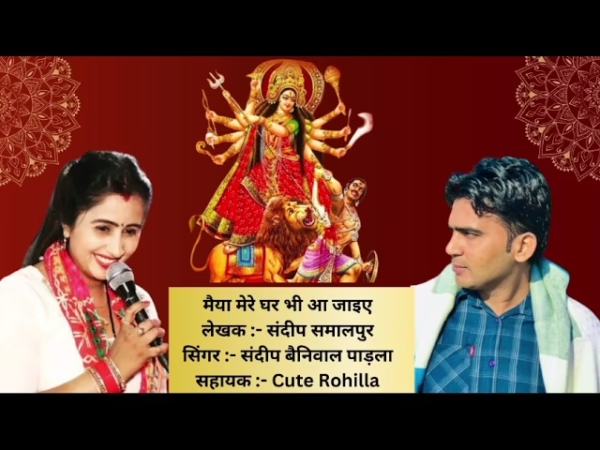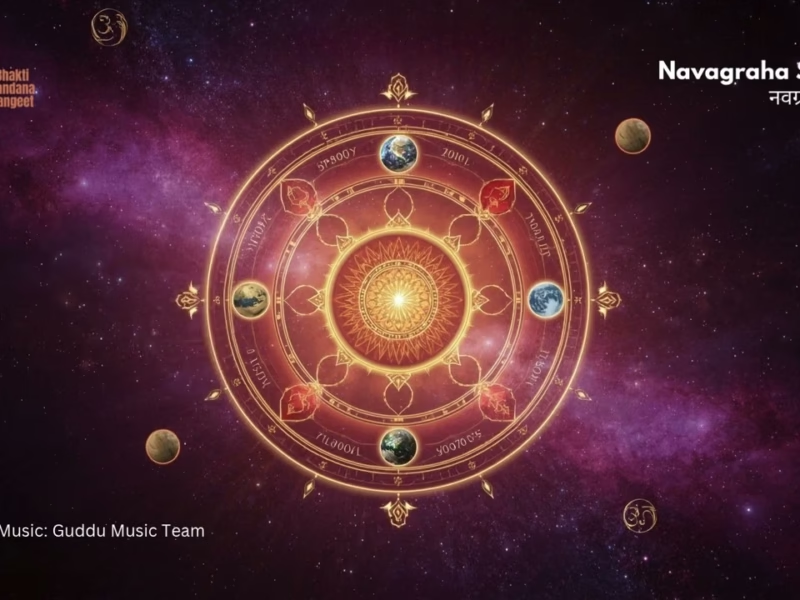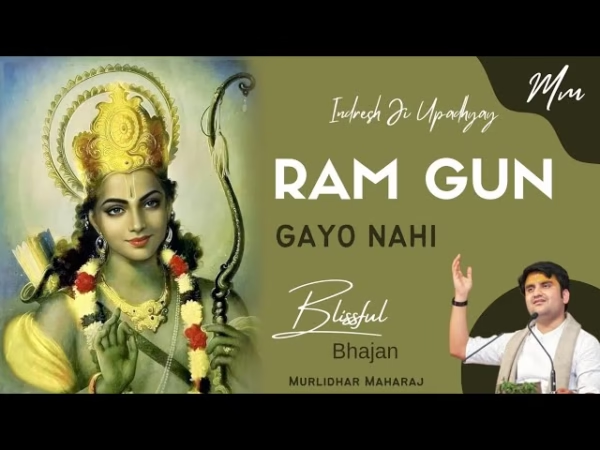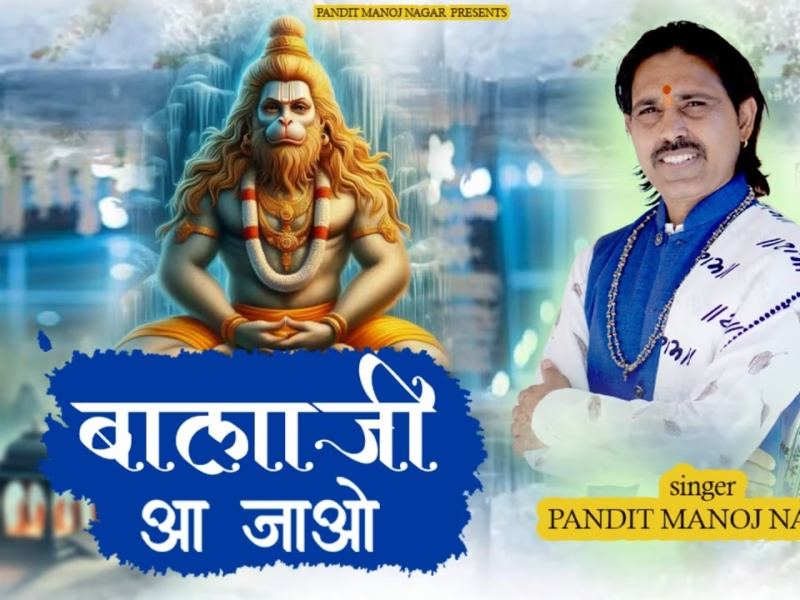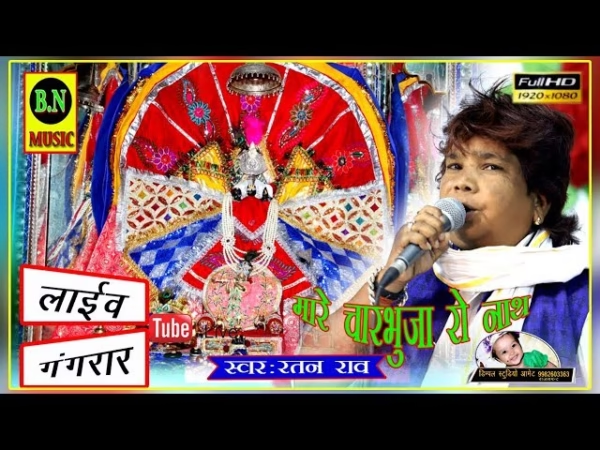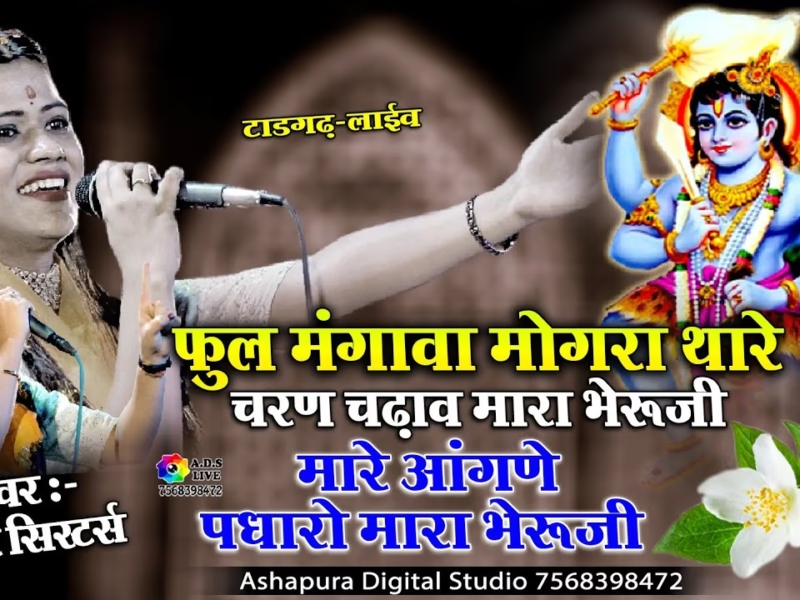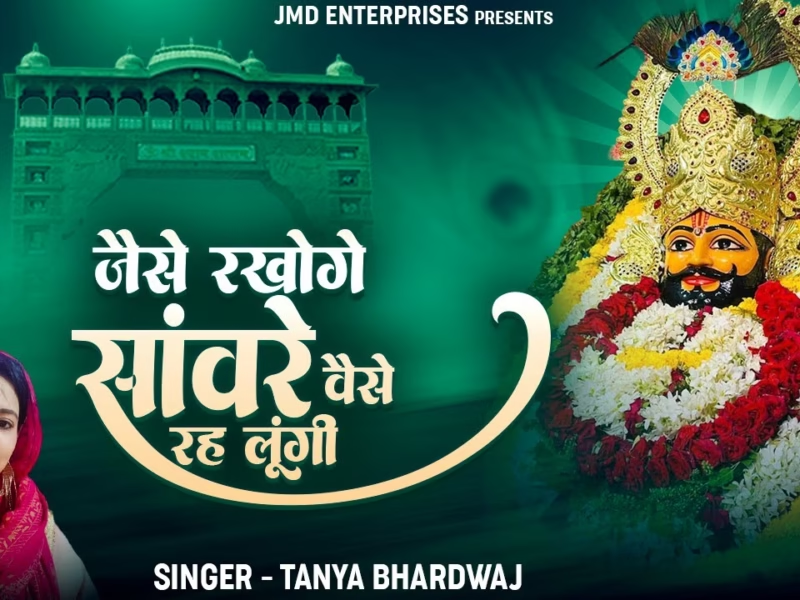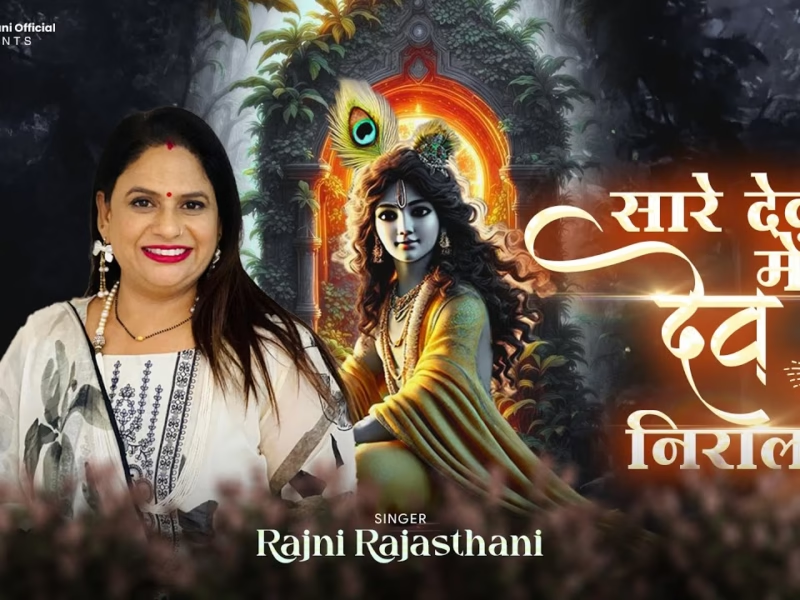Contents
Chennakesava Temple, Somanathapura, Karnataka
| Date built: | 1258 |
|---|---|
| Deity: | – |
| Architectural style: | Hoysala architecture |
| Major festivals | – |
| Locale: | Somanathapura |
| District:: | Mysore |
| Address: | Somanathapura, Karnataka 571120 |
| Phone | 09739548639 |
The Chennakesava Temple, also referred to as Chennakeshava Temple, Keshava Temple or Kesava Temple, is a VaishnavaHindu temple on the banks of River Kaveri at Somanathapura, Karnataka, India. The temple was consecrated in 1258 CE by Somanatha Dandanayaka, a general of the Hoysala King Narasimha III. It is located 38 kilometres (24 mi) east of Mysuru city.
The ornate temple is a model illustration of the Hoysala architecture. The temple is enclosed in a courtyard with a pillared corridor of small shrines (damaged). The main temple in the center is on a high star-shaped platform with three symmetrical sanctums (garbha-griha), set in a square matrix (89′ x 89′) oriented along the east-west and north-south axes.[3] The western sanctum was for a statue of Kesava (missing), the northern sanctum of Janardhana and the southern sanctum of Venugopala, all forms of Vishnu. The sanctums share a common community hall (sabha-mandapa) with many pillars. The outer walls, the inner walls, the pillars and the ceiling of the temple are intricately carved with theological iconography of Hinduism and display extensive friezes of Hindu texts such as the Ramayana (southern section), the Mahabharata (northern section) and the Bhagavata Purana (western section of the main temple).
The Chennakesava temple, states George Michell, represents the climax of the development in Hoysala temple style and yet is also unique in many ways.
Architecture
The northern and southern row of small shrines inside the pillared courtyard corridor consists of eighteen single shrine and one linked-double shrine each. The linked-double shrine is at the northwestern and southwestern corners of the courtyard. The western row consists of fourteen small shrines, while the eastern row consists of eight single small shrines and two linked-double shrines. In total, the Kesava temple consists of 58 small 1×1 small shrines, 4 small 2×1 linked-double shrines, 2 near entrance, and the main central temple.The 64 corridor shrines once featured Vedic and Puranic deities and rooms for pilgrims. The statues in the smaller shrines were defaced, their limbs broken or destroyed. Some of the recovered broken pieces are in a heap inside the temple. The collection includes Jaina statues in the Kayotsarga posture as well as numerous Hindu statues. The ceiling of the southern array of shrines has carvings on its ceiling, the western does not and it have an repair related inscription instead from Vijayanagara Empire era. The northern array also mostly lacks any ceiling art work except near the stairs in the middle, while the eastern array shows the greatest signs of damage and restoration with most small shrines missing but for signs of their foundation.
The main temple is built on a jagati, which symbolizes worldly platform. It is about 3 feet high, star-shaped and has stone steps at its east end for the visitor to climb up to it. Near the stairs, on each side are two dvarapala (guardian) shrines but these are damaged.
The platform around the temple serves as the circumambulation passage.
The raised jagati platform circles around the main temple with a broad walking space. It is the pradakshina patha (circumambulation path), and is supposed to be walked in a clockwise manner in order to pictorially read the Ramayana, Mahabharata and Bhagavata Puranalegends in the correct sequence.The eastern side of the platform is rectangular, while the space below the vimana (temple tower) mirrors the pointed star tower shape, with nine points on each side and two linking edges (a total of 29). A stone elephant originally stood at each star point end of the platform, but only 11 of the 15 original have survived in a damaged condition. On the sides of the star side and where two stars of the jagati platform meet were 14 mid size images likely of Nagas and 58 images of Yakshas but all of this are now missing. The temple premises stores 7 of the broken pieces found in the early 20th century.
The platform appears from distance to be five stacks from the careful moulding. From the jagati level, there are four stone steps that leads the devotee into the temple’s sabha mandapa inside.The hall appears to be rectangular, yet consists of two fused squares and a rectangle. A small square is at the entrance, the largest square in the middle, and a rectangle facing the three sanctum (garbha griya), all supported by intricately carved pillars. The main hall opens to each sanctum through a small square shaped puja mandapa. The three sanctums house Keshava (image lost), Janardhana and Venugopala. Above each of these sanctums rise the 16 pointed star shaped North Indian style tower (shikara).
Outer walls: lower levels
Wall panel relief and molding frieze around the main Kesava Temple
The outer wall of the main temple consists of parallel horizontal bands of artwork carved above the circumambulatory platform.It has three major section, the basement band, the wall band and the top band. The lowest band in the basement section is about 6 inches tall and shows a row of elephants mostly marching to the left in the clockwise direction the devotee is expected to walk. The elephants are not exact copy of each other, rather show different natural expressions and playfulness of elephants.Some show elephants in war, throwing enemies; while others show them teasing the riders in front. The band above the elephants is of horses with armed riders, depicting a military march. In some spots, camels substitute for horses suggesting that the Hoysala had adopted camels into their army. Some spots also show battle scene with horses. In various places, the artists added humor by placing dwarfs and monkeys supporting the front raised leg of the horses.
The band above the horsemen friezes is a scroll of nature. It shows flowers, fruits, occasionally some peacocks and wildlife. The band above it is the mythology frieze. It is about 7 inches tall, around 2.5 feet above the platform, and it depicts the legends and spiritual stories found in the Ramayana (up to face 5), the Puranas particularly the Bhagavata Purana (from face 6 to 11) and lastly the Mahabharata.There are numerous panels around the temple that tell the various Hindu fables and stories.
Legend / Local stories
The Somanathapura town was founded in the 13th century by a general named Somanatha (Someya Dandanayaka in some inscriptions). He was working for the Hoysala King Narasimha III.Somanatha created an Agrahara, that is granted land to Brahmins and dedicated resources to build and maintain temples therein.The town (pura) became known after the name of the patron, Somanatha-pura. The location is also referred by alternate spellings, such as Somnathpur.
In the middle of the new settlement, Somanatha built the Kesava temple and consecrated it in 1258 CE.This was a Vaishnavism tradition temple. In addition to this temple, Somanatha consecrated a Shaivism tradition related Panchalinga temple (literally, “five linga temple”) in the east-northeast corner of the land grant. He also built a fort wall around the land, but these are now in ruins.According to the inscriptions and textual evidence, Somanatha additionally built the Purahara, Narasimhesvara, Murahara, Lakshminarasimha and Yoganarayana temples in Hoysala style in the region, but all these temples except the Lakshminarasimha have disappeared, after wars between the Hindu kingdoms and Muslim Sultanates ravaged the region. The Lakshminarasimha temple is also in ruins. From the other disappeared temples, the sanctum image of Yoganarayana temple is only known surviving artwork, but it too is in a damaged form.
The Kesava temple too was badly damaged, according to 15th-century inscriptions. It was repaired in the 16th century with financial support and grants by the emperors of the Vijayanagara Empire.The repairs are evidenced by the different color of stones and quality of work in the veranda and parts of the northern tower and platform of the main temple. The repaired temple was damaged in the 19th century, then repaired again in the early 20th century by the colonial era Mysore government.
A part of the inscription stone at Keshava temple entrance.
The Kesava temple is one of some 1,500 Hindu and Jain temples built by the Hoysala Empire kings in different parts of their kingdom. The other well studied Hoysala temples include those at Belur and Halebidu.
Inscriptions
A few of the significant historical dates and circumstances around the Kesava temple is inscribed in eight stones in different parts of South India. Four of the inscriptions are found on soapstone slabs at the entrance of the temple. Two inscriptions are found in the ceilings of the veranda that surrounds the temple, one near the southeast corner and the other about the northwest corner. Another inscription is found near Harihareshwara Temple on the banks of the Tungabhadra River. The eighth inscription is found in the Shiva temple at the periphery of the original land grant, the Panchalinga temple.Most of these inscriptions confirm that the temple was operational about mid 13th century. Two inscriptions, one dated 1497 CE and another to 1550 CE describe the damage and the repairs done to this temple.
Photo Gallery
How to Reach:
Chennakesava Temple is in Somanathapura, which is near Mysore. You can get on a bus from Bangalore, Mysore and Srirangapatna. The month of October is the right time to visit this temple.
Contact Details
Official Address
