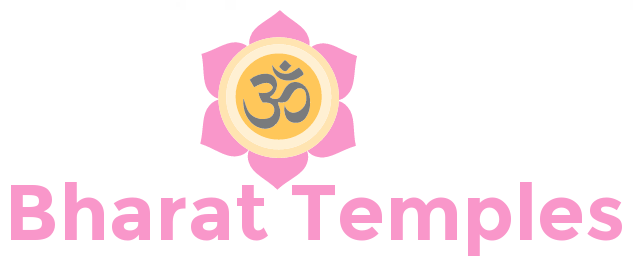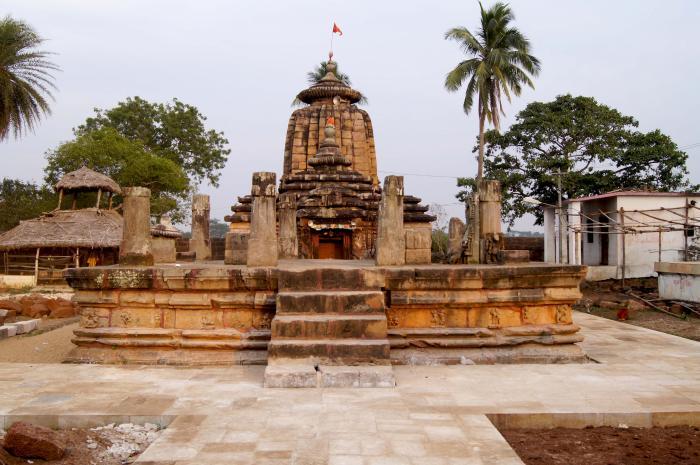Jaleswar Siva Temple Precinct, Bhubaneswar, Odisha
| Date built: | 12th century A.D. |
|---|---|
| Deity: | – |
| Architectural style: | Kalinga architecture |
| Major festivals | – |
| Locale: | – |
| District:: | Bhubaneswar |
| Address: | – |
| Phone | – |
Jalesvara Siva Temple Precinct is a Hindu Temple dedicated to Lord Siva situated on the southern outskirt of the village Kalarahanga at a distance of 2.00 km from Patia and 6.00 km south of Chudangagada in the northern outskirt of Bhubaneswar. The presiding deity is a Siva-lingam within a circular yonipitha inside the sanctum, which is 1.15 meters below the chandrasila. The sanctum measures 2.00 square meters.
Architecture
The temple has a vimana, an antarala, a jagamohana and at a short distance a nata-mandira. The vimana measures 5.40 square meters, antarala 1.30 meters and the jagamohana 9.00 square meters extending the projections of the balustraded window. On elevation, the vimana is of rekha order having usual bada, gandi and mastaka measuring 12.35 metres from khura to kalasa. The bada of the vimana measuring 2.87 metres in height has five vertical divisions of pabhaga (0.87 metres) with of five mouldings, tala jangha (0.50 metres), bandhana (0.10 metres) upara jangha (0.80 metres) and baranda (0.60 metres) with three thin mouldings. A thick bada moulding measuring 0.15 metres in thick runs around the vimana above the baranda separating the bada from the gandi. The curvilinear gandi of the vimana measuring 6.48 metres in height is distinguished by a central raha and a pair of anuratha and kanika pagas on either sides of the raha. The mastaka measuring 3.00 metres has as usual beki, amlaka, khapuri and kalasa. The gandi is otherwise devoid of ornamentation. Above the antarala is a sukanasa designed after a khakhara-mundi, which is flanked by two miniature rekha deuls. Above it there is a stylized chaitya motif flanked by two conches and crowned by a kirtimukha which is surmounted by a gajakranta. Above the gajakranta is a Hanumana in flying posture and carrying a hillock in his right hand. The base of the gandi is decorated with a series of miniature rekha deul as angasikharas on the pagas arranged in descending order from raha to the kanika paga as noticed in Subarnesvara. The gandi is also devoid of ornamentation. The jagamohana of the temple appears to be a later construction like the Parsuramesvara because the first and the last grahas are concealed by the back wall of the jagamohana. On elevation, the jagamohana is a pidha deul having usual bada, gandi and mastaka measuring 7.35 metres from khura to kalasa. The bada measuring 3.00 metres in height has three vertical divisions of pabhaga (0.90 metres) consisting of five mouldings (khura, kumbha, pata, kani and basanta) of conventional designs mostly devoid of ornamental detail as in the vimana jangha (0.150 metres) and baranda 0.60 metres. The bhadra deul gandi, measuring 2.05 metres in height, is designed with five receding tiers. The mastaka, measuring 2.30 metres in height, has components like beki, amlaka, ghanta, khapuri and kalasa.
iv) Raha niche and Parsvadevata: The raha niches on three sides of north, south and east uniformly measuring 1.08 metres x 0.56 metres with a depth of 0.40 metres enshrined Ganesa in the south, Kartikeya in the east and Mahisasuramardini in the north. Beneath the niche is the tala garvika designed with khakharamundis while above the niche is an urdhva-garvika, with two pilasters carved with kirtimukhas on either side of raha niches as usual in the 10th–11th-century temples of Orissa. The northern niche is enshrining a Mahisasuramardini image rather than Parvati is a departure of the standard parsvadevata arrangement. Mahisasuramardini is ten-armed; most of the arms and attributes are now damaged. The demon is in human form attempting to escape from the decapitated carcass of the buffalo. The demon is depicted in a running stance, moving from right to left. Two demons, Sumbha and Nisumbha, are addorsed on the pedestal, depicted in running pose with weapons in their uplifted hands. Two Katyayanis holding daggers are delineated behind these demons. Ganesa in the southern niche with four arms is standing in tribhanga pose over a lotus pedestal. His lower left arm is resting over the shaft of a Parasu and his lower right arm is holding an akhya mala (rosary). While his upper left arm is holding a modaka patra the upper right arm is holding a broken tooth (tusk). The image is crowned by jatamukuta and flanked by flying Vidyadharas. The whole image stands in front of a makara Torana. The mouse mount is there in the pedestal. The eastern niche enshrines a four-armed Kartikeya image standing in tribhanga over a decorated pedestal. He is holding a cock in his upper left arm and spear in his lower left arm. While his lower right arm is resting over the beak of the peacock, the upper right arm is broken.
Legend / Local stories
According to the prevalent legend the king of Chudangagada was a devout worshipper of lord Lingaraja. He used to visit Lingaraja every day. Since it was not possible to commute to Lingaraja during the rainy seasons the lord advised him in a dream to construct a temple in the centre of a neighboring lotus pond where the lord himself dwells as a Jalasayi. The King complied with the desire of the lord by constructing the present temple, which is located on the western embankment of the Jalesvara pond. To conduct the rituals and other associated activities of the temple the King gave land grants to the Brahmins of Rahanga sasan and other Sevayatas. Hence the place is known as Kalarahanga.
Photo Gallery
How to Reach:
Contact Details
Official Address

